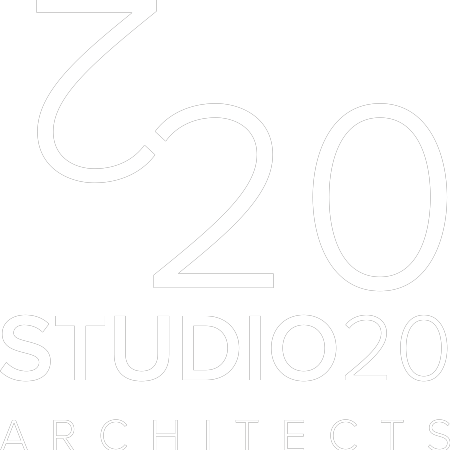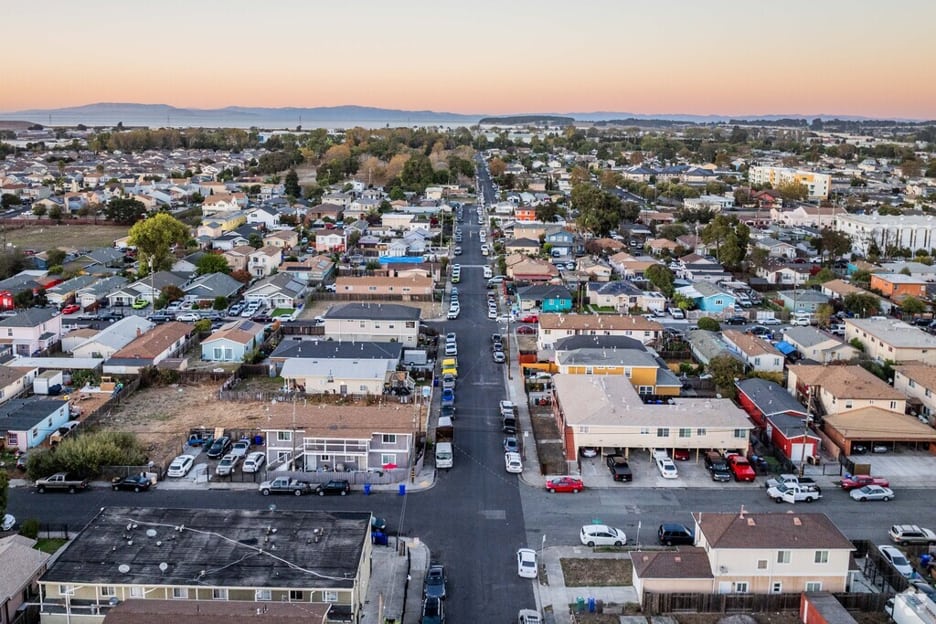Revitalizing Your Richmond South Twickenham Property: The Untold Potential of Flat Conversions
Nestled in the picturesque heart of Richmond upon Thames, South Twickenham is a place where history, nature, and modern living collide in perfect harmony. The charm of tree-lined streets, period homes, and a community that values both the peaceful atmosphere and urban convenience makes this area one of the most desirable locations in London. Yet, as property prices rise and families grow, the quest for additional space often leads many to consider flat conversions as a way to unlock untapped potential in their homes.
However, Richmond South Twickenham isn’t just another area where flat conversions are commonplace. The homes here hold unique architectural features, from Victorian terraces to more modern properties, which require an innovative approach to flat conversions. This guide takes a closer look at the nuances of converting space into flats in South Twickenham, exploring how this process can work not only for practical living but also for enhancing the overall aesthetic and market value of your home in ways that many overlook.
The Unspoken Appeal of Flat Conversions in South Twickenham
Flat conversions in South Twickenham go far beyond simply adding more square footage. It’s about creating a bespoke living environment that perfectly complements the character of the area while giving you the flexibility to make the most of your property. Here’s why the trend is gaining traction among homeowners:
1. Enhancing Your Property’s Legacy While Adding Modern Functionality
South Twickenham is dotted with homes rich in architectural history, often complete with intricate period details such as ornate fireplaces, high ceilings, and traditional sash windows. Many homeowners are understandably wary of undertaking major renovations for fear of disrupting the aesthetic integrity of their homes. The beauty of flat conversions, however, lies in their ability to preserve these timeless features while introducing modern conveniences that make living in a period home easier. Whether it’s a loft, basement, or garage conversion, the possibilities are endless for integrating new styles while respecting the property’s legacy. This fusion of old and new is precisely what makes a flat conversion in this area so unique.
2. Increasing Property Value in a Competitive Market
In Richmond South Twickenham, the real estate market is as competitive as it is lucrative. With demand for homes consistently high and space at a premium, making your property stand out is essential. By converting an unused area into a flat, you immediately increase your home’s square footage, which can significantly enhance its market value. A carefully executed conversion can lead to greater buyer interest, particularly for those looking for additional rental income or multi-generational living arrangements. The potential for increased property value makes flat conversions in this area not just a smart move for space but an investment in the future.
3. Transforming Unused Spaces into Flexible Living Areas
The beauty of a flat conversion lies in its versatility. Properties in Richmond South Twickenham may feature expansive attics, underutilized basements, or even garages tucked away at the back of the property—each of which can be transformed into a functional flat. Whether you envision a self-contained flat for extra rental income, a guest suite, or even a private home office, a flat conversion provides the perfect opportunity to tailor the space to your needs. The result is a highly personalized living environment that reflects your lifestyle, giving you more options without the need for moving to a larger home.
The Types of Flat Conversions You Can Explore in Richmond South Twickenham
When it comes to flat conversions in Richmond South Twickenham, the options are diverse, each suited to different kinds of properties and homeowner needs. Here are some of the most popular types of flat conversions that are transforming homes in the area:
1. Loft Conversions: Elevating Space Above
Loft conversions are perhaps the most traditional and well-known form of flat conversion in South Twickenham. Many period homes in the area feature large, unused attic spaces that, with the right design and structural changes, can be transformed into luxurious flats. With the addition of skylights and well-thought-out design elements, these loft spaces can become cozy, light-filled flats that not only enhance the functionality of your home but offer sweeping views of the surrounding area. From self-contained studio flats to more elaborate one-bedroom apartments, the possibilities for loft conversions are as varied as your imagination allows.
2. Basement Conversions: Unlocking the Depths of Your Home
In Richmond South Twickenham, many older homes come with basements that are often neglected or used for storage. A basement flat conversion can breathe new life into these spaces, turning them into bright and airy living areas. With careful planning, including the installation of proper lighting, ventilation, and moisture control systems, basements can easily be transformed into stylish flats, offering additional space that can be used as a rental unit, a guest apartment, or even a quiet retreat. Basement conversions can also be an excellent way to add value to your property without altering the overall appearance of your home.
3. Garage Conversions: Rethinking the Space You Already Own
For many homeowners in South Twickenham, garages have become little more than dumping grounds for unused items. But with a creative approach, this often-forgotten space can be converted into a modern, self-contained flat. By extending the garage, installing large windows for natural light, and considering privacy elements, you can turn your garage into a stylish and functional flat that maximizes the value of your property. Garage conversions tend to be one of the most cost-effective ways to increase living space while preserving the external character of your home.
4. Side or Rear Extensions: Seamlessly Adding Flats to Your Home
Sometimes, it’s not just about converting existing spaces but expanding your property. Adding a side or rear extension can provide the perfect foundation for a new flat, offering a more seamless integration with the overall layout of your property. Extensions can provide the space you need to create a completely separate flat, perfect for rental purposes or as a space for extended family members. The added bonus of extension conversions is that they can often be designed to match the architectural style of the existing building, ensuring a harmonious and aesthetically pleasing result.
The Flat Conversion Process: A Journey from Vision to Reality
Successfully completing a flat conversion in Richmond South Twickenham requires a well-organized and strategic approach. The following steps outline the process from initial consultation to completion:
1. Thorough Assessment and Design Consultation
Before embarking on your flat conversion journey, it’s important to consult with a qualified architects or building expert who specializes in conversions. They will assess your property and provide advice on the best course of action. The design phase is crucial, as it helps to determine how best to utilize your available space while maintaining the integrity of your property. Your architect will help you visualize the potential and create a layout that suits your needs.
2. Navigating Planning Permission and Building Regulations
Depending on the scale of your flat conversion, you may need to apply for planning permission from the local council. South Twickenham, being an area of historical significance, may have more stringent planning requirements. This is particularly important for exterior changes or structural alterations. Ensure you work closely with professionals who are well-versed in the area’s regulations to navigate the paperwork and secure any necessary approvals.
3. Structural Work and Conversion Implementation
Once the plans are approved, the structural work begins. Whether reinforcing the foundations for a basement conversion or installing the necessary beams for a loft, this stage involves the physical transformation of the space. A professional contractor will manage this process, ensuring that all work meets building safety standards and is completed on time.
4. Interior Design and Finishing Touches
The final stage of your conversion involves the exciting interior design process. Here, you’ll have the opportunity to choose finishes, fixtures, and furniture that align with your style. Lighting, flooring, and even the smallest design details contribute to creating a cohesive and functional living space that matches the character of your home while providing modern comforts.
Final Thoughts: A Flat Conversion for a Brighter Future
In Richmond South Twickenham, flat conversions are about more than just creating extra space. They are about enhancing the lifestyle and value of your home while honoring the area’s unique architectural charm. Whether you are seeking extra rental income, a private retreat, or a home that can accommodate your evolving needs, a flat conversion offers an opportunity to breathe new life into your property. The result is a harmonious blend of style, function, and future value—a conversion that isn’t just about more space, but about creating a better living experience for years to come.



No responses yet