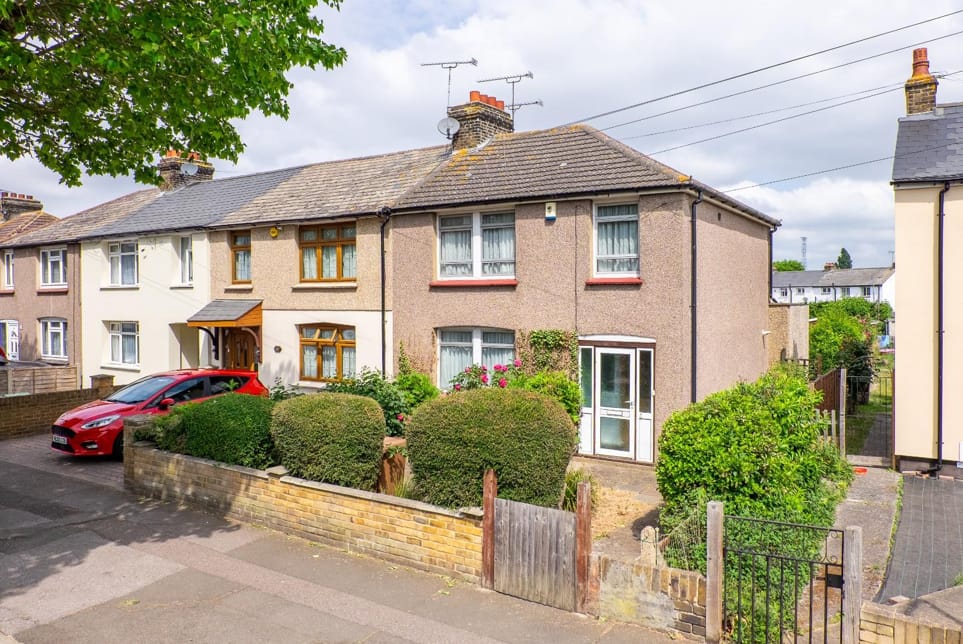Reinventing Resilience: Structural Calculations in Dartford, Swanscombe, and Greenhithe
A New Blueprint for Safe, Smart, and Sustainable Construction
Dartford’s skyline is slowly transforming—its suburbs expanding, its heritage homes being reimagined, and its riverside districts evolving into pockets of modern life. But behind every beam, balcony, and basement in Dartford, Swanscombe, and Greenhithe lies an invisible yet essential framework: structural calculations.
They’re not just formulas on a page—they’re the unsung architects of safety, the silent designers of durability, and the numerical guardians of compliance. In a post-Grenfell construction climate and amidst ever-tightening local regulations, structural integrity isn’t optional—it’s fundamental. And in areas like Dartford, where clay soils meet fluctuating water tables, and Greenhithe’s Thames-adjacent terrain poses unique challenges, site-specific, precision-driven structural design is more important than ever.
More Than Maths: What Structural Calculations Really Do
Let’s go beyond the buzzwords. Structural calculations are not just a tick-box requirement for your planning application. They are a forecast of how your building will perform under pressure, quite literally.
In Dartford, Swanscombe and Greenhithe, structural engineers must consider:
- Subsoil movement near the River Darent
- Wind loads funnelling through open terrains of Greenhithe
- Weight distribution in older terraced homes being extended or converted
- Tidal groundwater influence near Swanscombe Marshes
These aren’t theoretical—these are very local and very real variables. Structural calculations convert them into steel beam sizes, pad foundation depths, lateral bracing details, and concrete reinforcement specifications. It’s architecture’s hidden skeleton.
Tailored Engineering for Dartford’s Development Patterns
Each town in this triad demands a bespoke approach:
- Dartford: With its increasing housing density and urban infill, calculations must support tight-space design, party wall impacts, and multi-storey weight transfers in constrained footprints.
- Swanscombe: Positioned on the cusp of the London Resort proposals, this town is likely to see infrastructural expansion—requiring forward-thinking calculations for heavier commercial and mixed-use builds.
- Greenhithe: Here, the mix of modern riverside apartments and historical builds calls for adaptive strategies—blending heritage structural conservation with 21st-century sustainability standards.
No two sites are the same, and local knowledge paired with cutting-edge modelling software is the only way to design with confidence.
When Do You Need Structural Calculations?
Here’s a brief, uniquely local checklist:
- Loft conversions in Dartford’s Edwardian terraces? Yes.
- Basement additions near Greenhithe’s flood-prone areas? Absolutely.
- Commercial conversions in Swanscombe’s industrial edges? Mandatory.
- Single-storey extensions? Surprisingly, often yes—especially where large spans or bifold doors are planned.
Whether you’re replacing a load-bearing wall or adding a cantilever balcony, if it affects how the building holds itself up, calculations are not optional.
Structural Engineers & the Planning Maze
You may assume your architect will handle it all—but structural engineers are a distinct and indispensable voice in the design chorus. They’ll work closely with:
- Architects to make designs feasible
- Surveyors to verify ground conditions
- Contractors to translate theory into reality
- Wandsworth Building Control or Approved Inspectors for full compliance
Without approved calculations, your build may stall, fail inspections, or even void your insurance. Dartford Borough Council and Kent Building Control are becoming stricter about submission standards—generic or recycled reports simply won’t cut it anymore.
A Green Horizon: Sustainable Structural Engineering
Forward-looking developers in Dartford, Swanscombe, and Greenhithe are beginning to prioritise sustainable structural design. From low-carbon concrete specifications to timber-frame modelling, structural calculations are no longer just about strength—they’re about efficiency and ethics.
And with initiatives like Dartford Borough’s Climate Change Action Plan, future planning submissions will likely require life-cycle analysis and embodied carbon assessments, all of which depend on accurate structural modelling from the outset.
Conclusion: Precision is Power
In construction, certainty is currency. In a townscape where heritage meets high-rise and greenbelt touches growth zones, the need for hyper-local, future-proof structural calculations has never been greater.
Dartford, Swanscombe, and Greenhithe aren’t just points on a map—they’re active participants in Kent’s architectural evolution. And behind every safe, successful, and sustainable structure lies one thing:
A rock-solid structural calculation done right, from the ground up



No responses yet