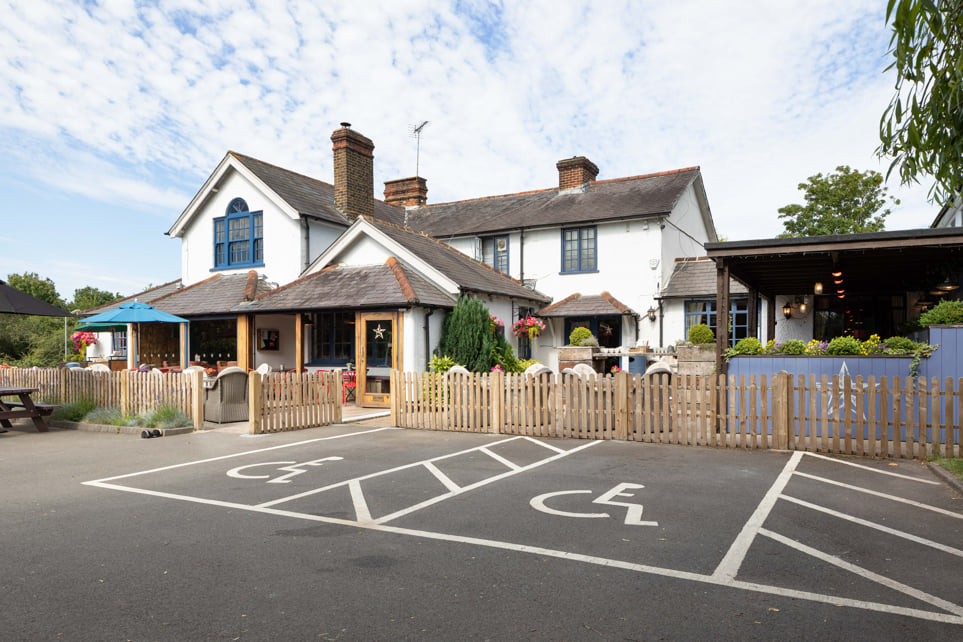Unveiling the Enigma: A Comprehensive Guide to Kingston Malden Rushett’s Planning Permission
Kingston upon Thames, a tapestry woven from history and architectural intrigue, unfolds its verdant embrace in southwest London. Nestled within its folds lies the idyllic hamlet of Malden Rushett, a haven of tranquil streets and a vibrant community spirit. Yet, for those yearning to breathe new life into their Malden Rushett abodes or etch their own architectural mark, the labyrinthine world of planning permission can feel as impenetrable as a medieval castle. But fret not, intrepid renovator or curious resident, for this meticulously crafted guide shall illuminate the path, equipping you with the knowledge to confidently navigate the intricacies of planning permission in Kingston Malden Rushett.
Charting the Territory: The Symbiotic Dance of Local Authority and Neighbourhood Aspirations
The London Borough of Kingston upon Thames stands as the ultimate arbiter of development within its domain, including the cherished enclave of Malden Rushett. This local authority meticulously oversees all planning applications, ensuring strict adherence to the guiding principles enshrined within their Local Development Framework (LDF). The LDF serves as a meticulously crafted blueprint, outlining the council’s vision for the borough’s future and establishing specific guidelines for construction projects.
However, the story in Malden Rushett unfolds with an additional layer of intrigue. In 2022, through a remarkable display of community spirit, the area was designated as a Neighbourhood Area. This empowers residents to actively participate in shaping the architectural narrative of their beloved neighborhood. The Malden Rushett Community Neighbourhood Plan, currently in its final stages of development, will provide a more nuanced perspective, outlining acceptable building projects within the neighborhood’s unique character. Consulting both the LDF and the Neighbourhood Plan (once finalized) is paramount for ensuring your project harmonizes with the council’s and community’s aspirations for Malden Rushett.
Demystifying the Permission Spectrum: Unveiling the Right Gateway
The type of planning permission you necessitate hinges on the metamorphosis you envision for your property. Here, we unveil the most commonly encountered categories:
- Permitted Development: Certain minor alterations, akin to constructing a sunroom or replacing windows, might fall under the umbrella of permitted development rights. These projects typically bypass the formal planning permission process. However, always seek counsel from the council to confirm if permitted development applies to your specific case.
- Prior Approval: For alterations impacting a property’s external appearance, such as installing dormer windows or altering roof materials, prior approval might be necessary. This streamlined process involves notifying the council of your intentions and obtaining their consent before embarking on the project.
- Full Planning Permission: For substantial development projects, like constructing a new dwelling or adding a significant extension, a full planning application is mandatory. This comprehensive process necessitates the submission of detailed architectural plans, meticulously crafted drawings, and a plethora of supporting documents to the council for thorough evaluation.
Navigating the Application Labyrinth: A Step-by-Step Odyssey
Once you’ve identified the requisite planning permission type, here’s a roadmap to guide you through the application process:
- Pre-Application Enquiry: Engage in a pre-application dialogue with the council’s planning department. This crucial conversation allows you to discuss the feasibility of your project and glean valuable insights into potential concerns before formally submitting your application.
- Assembling the Application Arsenal: Compile the necessary documents, which typically include intricately detailed architectural plans, a meticulously crafted written statement outlining the project’s purpose and potential impact, and relevant ownership details. The council’s website serves as a treasure trove of information, providing a comprehensive list of required documents for each permission type.
- Submission: Unveiling Your Vision: Submit your meticulously assembled application and the requisite fee to the council’s planning department.
- Consultation and Verdict: The council will embark on a consultative process, engaging with relevant stakeholders, including your neighbors. They will meticulously assess your application against the LDF and the Neighbourhood Plan (if applicable). You may be invited to address any concerns raised during this stage. A verdict will be issued within the stipulated timeframe, typically eight to twelve weeks.
Forging a Path to Success: Strategies to Bolster Your Application
While navigating the planning permission process can feel akin to traversing a dense forest, here are some invaluable strategies to bolster your application’s success:
- Seek the Wisdom of Experts: Consider consulting with a planning consultant or architect intimately familiar with the local planning landscape. Their expertise can streamline the process and ensure your application adheres to all regulations.
- Building Bridges with the Community: Proactively engage with your neighbors and the wider Malden Rushett community. By addressing potential concerns early on, you can foster a sense of collaboration and increase the likelihood of your project’s approval.
- The Power of Quality: Invest in high-quality architectural plans and a well-written supporting statement. Clarity, professionalism, and a wellconsidered design will resonate positively with the planning officers. Remember, first impressions are paramount!Beyond the Permission Gate: Additional ConsiderationsObtaining planning permission is akin to breaching the first wall of the castle. However, the journey to realizing your vision necessitates venturing further. Here are some additional considerations to keep in mind:
- Building Regulations: A Separate Realm: Building regulations exist as a separate set of rules, ensuring the structural integrity and safety of your construction project. These regulations are enforced by the council’s building control department and must be adhered to alongside planning permission.
- Listed Buildings and Conservation Areas: Navigating the Historical Labyrinth: If your project affects a listed building, a structure with exceptional historical or architectural merit, or resides within a designated conservation area, a zone safeguarding the architectural heritage of a specific area, additional restrictions and considerations may apply. Consulting with a heritage specialist can be invaluable in such cases, ensuring your project respects the historical fabric of the neighborhood.



Comments are closed