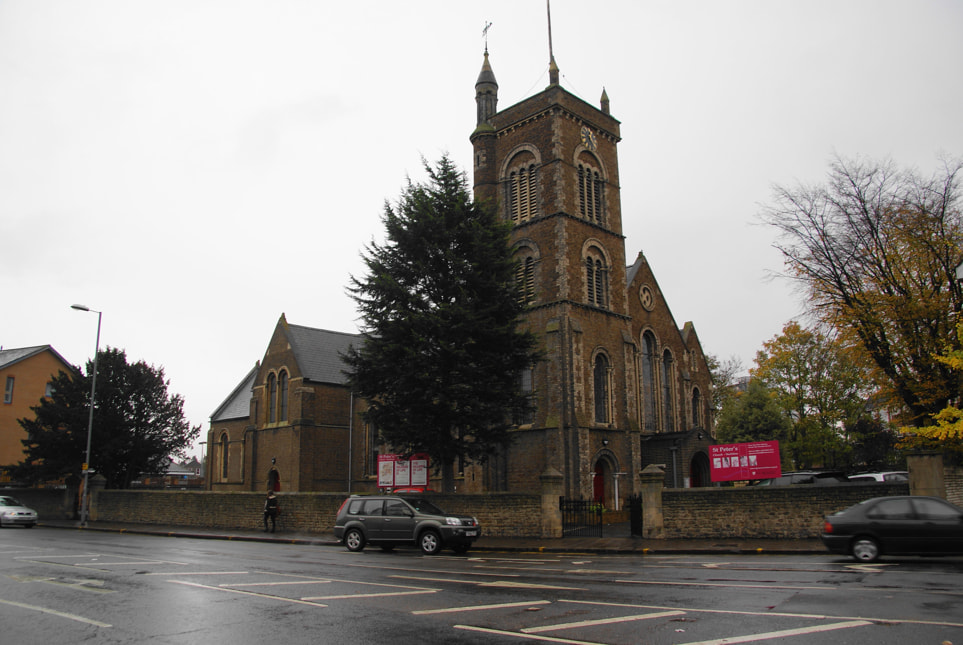Unearthing Potential: A Guide to Basement Conversions in Kingston Norbiton
Nestled along the banks of the River Thames, Kingston upon Thames boasts a vibrant community and rich history. Kingston Norbiton, a sought-after pocket within this borough, presents a unique challenge for homeowners yearning for more space. With property at a premium, transforming an underutilized basement into a functional and stylish room can be a game-changer.
This comprehensive guide delves into the world of basement conversions in Kingston Norbiton, empowering you to unlock the hidden potential beneath your feet.
Benefits of a Basement Conversion:
- Maximizing Space: Kingston Norbiton is known for its charming homes, but square footage can be limited. A basement conversion provides valuable additional living space without the need for a costly extension.
- Increased Property Value: A well-designed and expertly converted basement can significantly enhance your home’s resale value. Potential buyers searching for extra space, particularly in a desirable location like Kingston Norbiton, will be drawn to the additional square footage.
- Crafting a Dream Space: Basements offer a blank canvas for imaginative design. Imagine a cozy home cinema for movie nights, a bright and airy playroom for children, a dedicated home office for ultimate productivity, or even a self-contained guest suite for visiting loved ones. The possibilities are truly endless.
Considerations Before You Begin:
- Planning and Permissions: Local planning regulations are crucial for basement conversions in Kingston Norbiton. Consulting with a local architects or surveyor familiar with Kingston upon Thames Council’s specific requirements is vital. They can guide you through the planning application process, ensuring your project adheres to building codes and regulations.
- Building Regulations: Basement conversions typically require Building Regulations approval. This ensures the converted space meets safety standards for aspects like ventilation, waterproofing, and structural integrity. A qualified building inspector can assess your plans and provide guidance throughout the process.
- Basement Suitability: Not all basements are created equal. A thorough inspection will reveal the suitability of your basement for conversion. Factors like ceiling height, existing damp issues, and foundation strength will be assessed by a structural engineer.
The Conversion Process:
- Excavation (if necessary): Depending on the existing ceiling height and your desired finished floor level, some basements may require excavation to create additional headroom. This is a complex process that should only be undertaken by experienced contractors.
- Waterproofing: As basements are below ground, waterproofing is paramount. A comprehensive waterproofing system will be installed to prevent moisture ingress and ensure a dry, healthy living environment.
- Drainage: To prevent flooding, a suitable drainage system will be incorporated into the design. This may involve installing a sump pump and ensuring proper connection to the main drainage system.
- Ventilation: Adequate ventilation is crucial for basements to prevent the build-up of condensation and mould. A ventilation system tailored to the specific conditions of your basement will be installed. This may involve installing air vents, trickle vents, or a mechanical ventilation system.
- Structural Work: Depending on the use of the converted space, additional structural work may be necessary. Strengthening walls, installing beams, or creating partition walls might be required to ensure the structural integrity of the converted basement.
- Electrical and Plumbing: Upgrading the electrical wiring and plumbing may be necessary to accommodate the new living space. Qualified electricians and plumbers will ensure the new installations adhere to safety regulations.
- Interior Design: Once the structural work is complete, it’s time to unleash your creativity! From lighting and flooring to fixtures and finishes, this is where your dream basement takes shape.
Finding the Right Contractor:
Choosing a reputable and experienced contractor is vital for a successful basement conversion in Kingston Norbiton. Here are some tips:
- Get quotes from multiple contractors: This allows you to compare prices, experience levels, and proposed approaches.
- Check references and qualifications: Ensure the contractor is registered with a reputable body and has a proven track record of successful basement conversions.
- Ask about insurance: The contractor should have adequate liability insurance to cover any unforeseen circumstances during the project.
Embrace the Potential:
By carefully considering the factors outlined above and partnering with the right professionals, you can transform your Kingston Norbiton basement into a valuable and functional living space. From a home cinema for movie marathons to a serene home office for peak productivity, the possibilities are endless. So, unleash your creativity, embrace the potential beneath your feet, and embark on a journey to create your dream basement haven.



Comments are closed